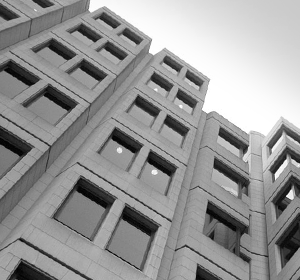Sector
Initial Yield
Confidential
Price
Confidential
Sale/Purchase
Sale
A Victorian warehouse conversion of three terraced buildings providing 3,026 sq m (32,570 sq ft) of mixed use warehouse style accommodation. The office accommodation provides open, flexible floor plates with generous floor to ceiling heights throughout in addition to excellent natural light. The floors are currently fitted out in a combination of ‘industrial style offices’ with exposed ceilings and services and more traditional corporate style space with suspended ceilings. Three retail units with A1/A3 consent are arranged over ground and lower ground. The property is multi-let to 8 office tenants and 4 retail occupiers. There are currently 5 vacant units all of which are been refurbished by the Landlord and are currently being marketed.

 Back To Transactions
Back To Transactions
