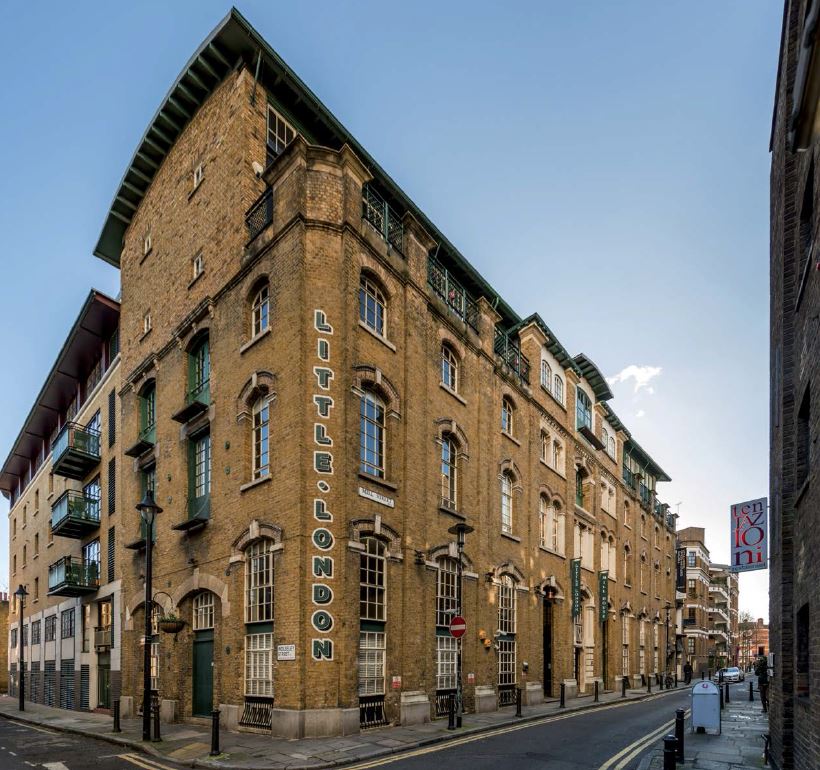Sector
Initial Yield
Portfolio
Price
Portfolio
Sale/Purchase
Purchase
Little London comprises two Victorian warehouse conversions arranged around a central courtyard over basement, ground and five upper floors. In addition to the main buildings there is an annex and 27 underground car parking spaces.
The two buildings provide a total of 2,887 sq m (31,052 sq ft) arranged as: Mill House – 1,925 sq m (20,719 sq ft) of B1 warehouse accommodation, with a restaurant, arranged over basement, ground and five upper floors. Italian Building – 646.33 sq m (6,957 sq ft) of character B1 accommodation, above a retail unit, arranged over basement, ground and four upper floors.
Multi let to 13 tenants. Planning consent has been granted under Permitted Development Rights for conversion to 28 residential units. Current passing rent of £790,154 per annum, which equates to £25.42 psf.

 Back To Portfolio
Back To Portfolio
